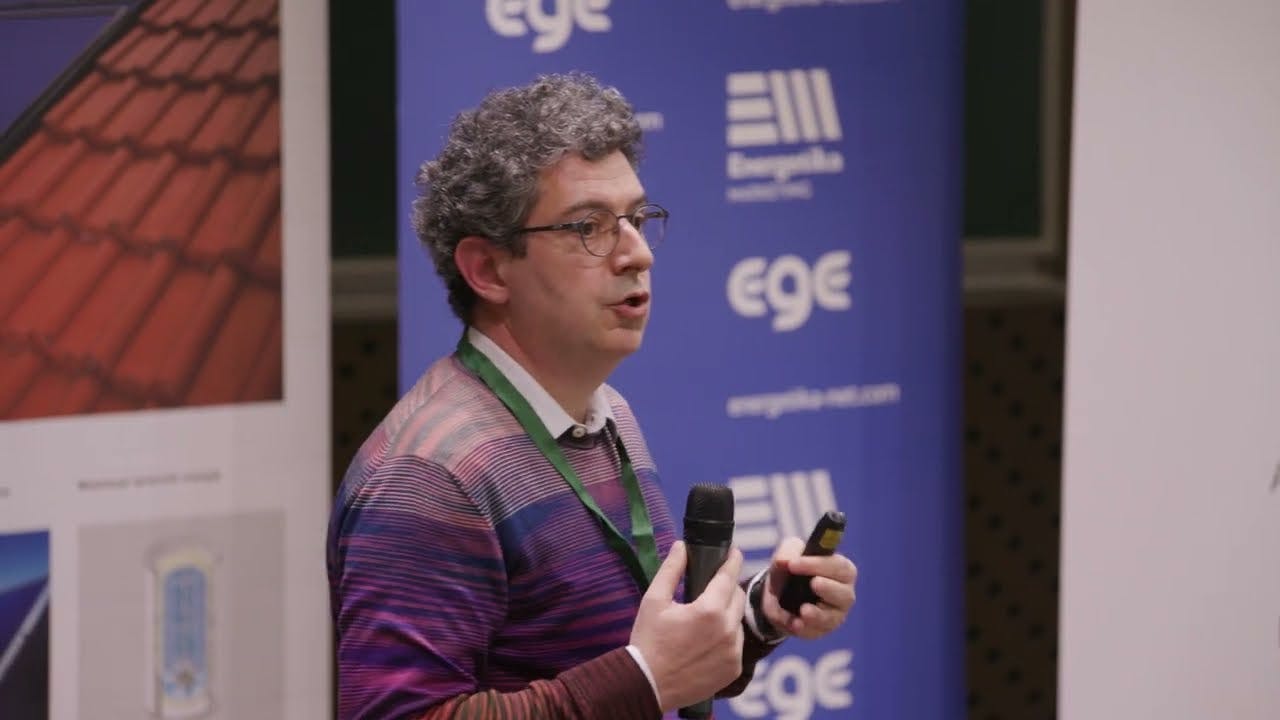Main Topics
 BIM approach in modelling
BIM approach in modelling Making of 3D BIM model according to 2D drawings
Making of 3D BIM model according to 2D drawings Generating plans from 3D BIM model
Generating plans from 3D BIM model Making work form plans
Making work form plans 3D reinforcing in Allplan
3D reinforcing in Allplan Export material quantities from 3D BIM model
Export material quantities from 3D BIM model Automatic reinforcement display
Automatic reinforcement display Bimplus platform – interoperability and collaboration with other occupational groups
Bimplus platform – interoperability and collaboration with other occupational groupsProgramme Structure
 5-day course
5-day course On the 1st and 5th day lecture is organized for all participants together
On the 1st and 5th day lecture is organized for all participants together Every student gets recorded education
Every student gets recorded education02/09/2024 – 06/09/2024
08/07/2024
10/07/2024
18/08/2024
Day 1
Introduction to BIM approach in construction and basics of BIM standardization, Employer's Information Requirements – EIR, BIM Execution Plan – BEP. Introduction to basic features of Allplan software. Creating project and content processing of the interface. Explanation of the terms „structure“ and „blueprint“. Definition of structures for BIM projecting.
Day 2
Modelling and attributes defining specific architectural elements; wall, beam, panel, openings, lintel, staircase. Explanation of the concept of defining the height settings of components, custom planes, managing the planes and layers. Level copying.
Day 3
Making of associative views and cross sections. Analysis of functions section and view. Dimensioning and preparation for print. Generating reports of material quantities. Export of the BIM model in .pdf and .ifc forms. Introduction to other import/export options.
Day 4
Explanation of the term “3D reinforcement” and organization of the drawing for the purpose of reinforcing. Making of reinforcement plans for beams and panels and setting up a series of bars and nets. Reinforcement of openings and irregular elements. Associative reinforcing bar legends, reinforcement reports, reinforcement schema. Making of form work plan including automatic elements description.
Day 5
BIM collaboration and Allplan communication with other software in interoperable and collaborative BIM surrounding as well as introduction with Common Data Environment – CDE through Bimplus and Bluebeam. Marking up collisions and giving tasks to various participants in collaborative BIM surrounding.

Gianmarco Ćurčić Baldini, dia.
CEO of Baldinistudio d.o.o. Zagreb

Ivan Derežić, mag.ing.aedif
BIM trainer & Allplan specialist – Baldinistudio d.o.o. Zagreb