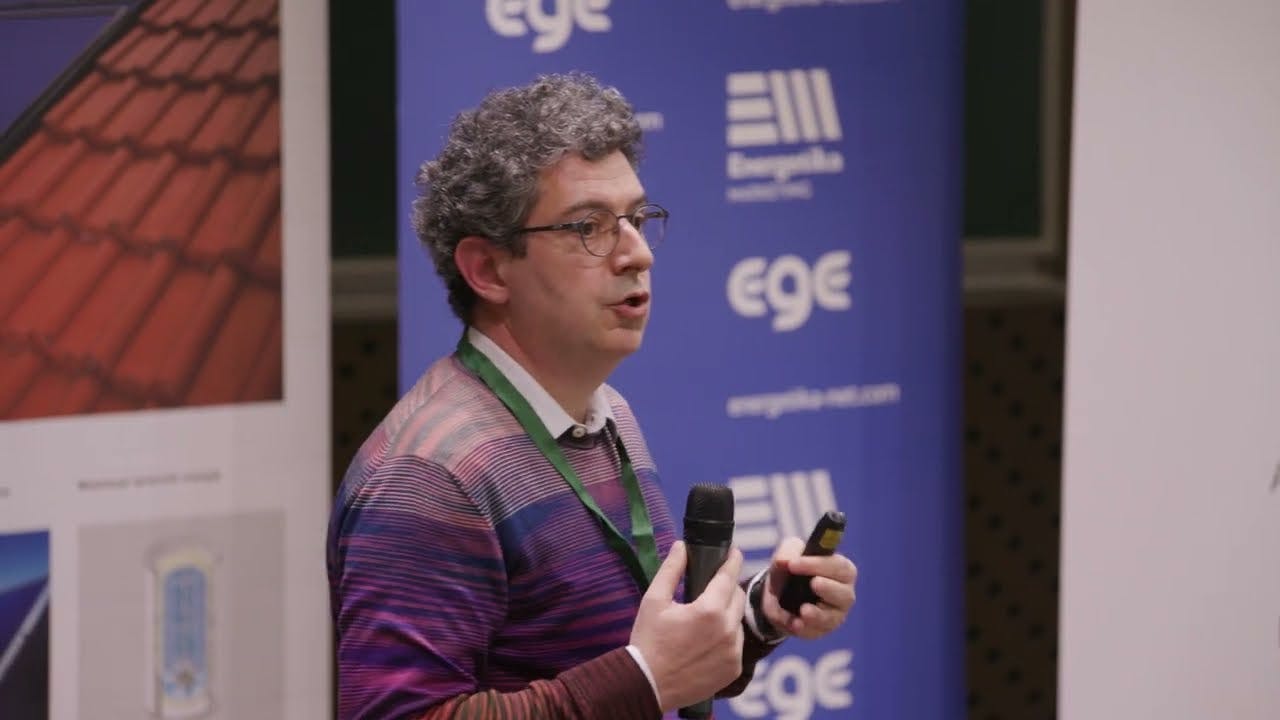Main Topics
 BIM approach in mechanical engineering
BIM approach in mechanical engineering Modeling office building using HVAC BIM approach in AX3000
Modeling office building using HVAC BIM approach in AX3000 Ventilation module
Ventilation module Heating module
Heating module Energetic simulation module
Energetic simulation module Sanitary module
Sanitary module Bimplus platform – interoperability and collaboration with other occupational groups
Bimplus platform – interoperability and collaboration with other occupational groupsProgramme Structure
 5-day course
5-day course On the 1st and 5th day lecture is organized for all participants together
On the 1st and 5th day lecture is organized for all participants together Every student gets recorded education
Every student gets recorded education25/08/2025 – 29/08/2025
06/07/2025
13/07/2025
10/08/2025
2 ECTS
Day 1
Introduction to BIM approach in construction and basics of BIM standardization, Employer's Information Requirements – EIR, BIM Execution Plan – BEP. Introduction to Ventilation Module. Placing the start points of the ventilation, ventilation grills and ducts. Calculation of airflow inside the ducts and 3D visualization of ventilation ducts and other elements. Detailed editing of the ventilation system and working with various types of connections and duct types/shapes.
Day 2
Introduction to the Heating module. Defining the starting parameters and standards for temperature calculations and heat load simulations. Automatic calculation of the pipe grid and a 2D/3D view of the pipe structure. Export and summary of the elements used in the system.
Day 3
Introduction to the Energy simulation module. Dynamic and thermic building simulation (on a per hour basis) and takeover of the building model data in case the data is previously defined. Simulation summary by day, month, year, or by hottest/coldest day in the graphical interface.
Day 4
Introduction to the Sanitary module. Design and 3D visualization of water and sewer pipes and other elements. Flow and heat loss calculation. Export and summary of the elements used in the system (cold water, hot water and circulation).
Day 5
BIM collaboration and Allplan communication with other software in interoperable and collaborative BIM surrounding as well as introduction with Common Data Environment – CDE through Bimplus and Bluebeam. Marking up collisions and giving tasks to various participants in collaborative BIM surrounding.

Gianmarco Ćurčić Baldini, dia.
CEO of Baldinistudio d.o.o. Zagreb