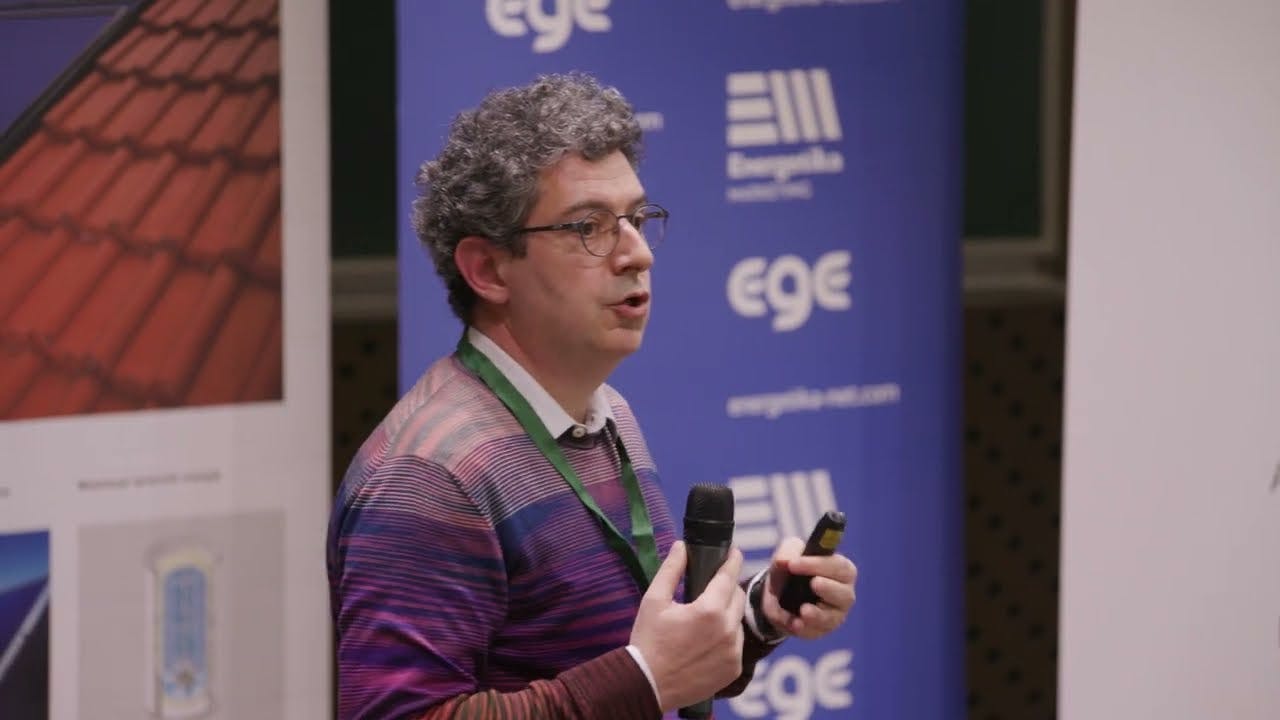Main Topics
 BIM approach in modelling
BIM approach in modelling Modelling of reinforced concrete structure and load
Modelling of reinforced concrete structure and load Static analysis by the finite element method
Static analysis by the finite element method Review of analysis results and dimensioning of structures
Review of analysis results and dimensioning of structures SCIA Software Engineer communication with other BIM software
SCIA Software Engineer communication with other BIM software Checking steel connections
Checking steel connections Bimplus platform – interoperability and collaboration with other occupational groups
Bimplus platform – interoperability and collaboration with other occupational groupsProgramme Structure
 5-day course
5-day course On the 1st and 5th day lecture is organized for all participants together
On the 1st and 5th day lecture is organized for all participants together Every student gets recorded education
Every student gets recorded education25/08/2025 – 29/08/2025
06/07/2025
13/07/2025
10/08/2025
2 ECTS
Day 1
Introduction to BIM approach in construction and basics of BIM standardization, Employer's Information Requirements – EIR, BIM Execution Plan – BEP. Introduction to basic features and interface of SCIA Engineer software. Creating project and content processing of the interface. Definition of basic parameters for modelling of reinforced concrete structure (cross-section, materials).
Day 2
Continuing of modelling of reinforced concrete structure (1D elements, 2D elements, opens). Definition and setting load as well as static FEM analysis. Dimensioning and check-up of reinforced concrete structure.
Day 3
Conducting dynamic analysis of reinforced concrete structure then reviewing the results and generating engineering report with charts and graphs. Making of analytical model of steel hall in SCIA Engineer software.
Day 4
Setting load and static analysis of structure. Results review and generating an engineering report with charts and graphs. Introduction to Idea StatiCa interface. BIM collaboration between the SCIA Engineer and Idea StatiCa software. Check-up and dimensioning representative steel joints of the steel hall in the software Idea StatiCa. Stiffness analysis and generating and review of the results.
Day 5
BIM collaboration and Allplan communication with other software in interoperable and collaborative BIM surrounding as well as introduction with Common Data Environment – CDE through Bimplus and Bluebeam. Marking up collisions and giving tasks to various participants in collaborative BIM surrounding.

Gianmarco Ćurčić Baldini, dia.
CEO of Baldinistudio d.o.o. Zagreb

Monika Kukolj, mag.ing.aedif
BIM trainer & SCIA specialist – Baldinistudio d.o.o. Zagreb